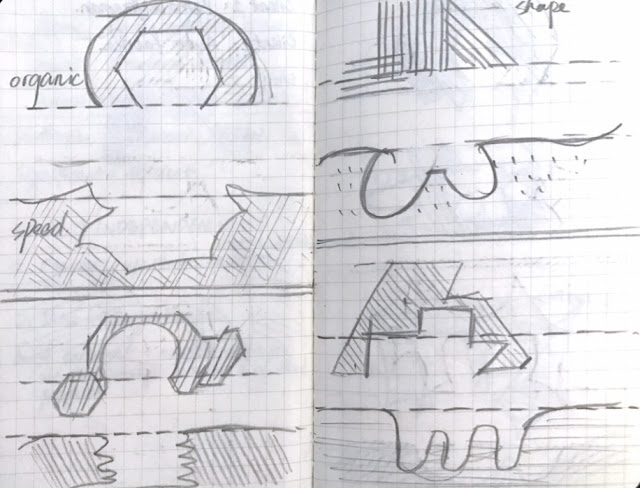Client 1: Bernabeifreeman_Shape
Cilent 2: AutoFabrica_Metalic
Structure:
Ground Floor: Showrooms for Bernabeifreeman and Auto Fabrica, a small infomation center
First Floor: workshop place of Bernabeifreeman, half stairs for meetings and a balcony
Below ground: Workshop place for Auto fabrica, Two small room rounded by glass for meetings and relax
The conecpt that refers to the clients is to use hexagons and irregular shapes(especially for the stairs), interesting arrangement of columns, and metallic meterials.
Animation from SketchUp
Front View
Top View
Stair for Auto Fabrica-steel for steps, glass column and timber handle
Stairs dor Auto Fabrica
Half Stair for First Floor, Textures, Bernabeifreeman carpet used for first floor
Staircase goes to Bernabefreeman Workshop






















