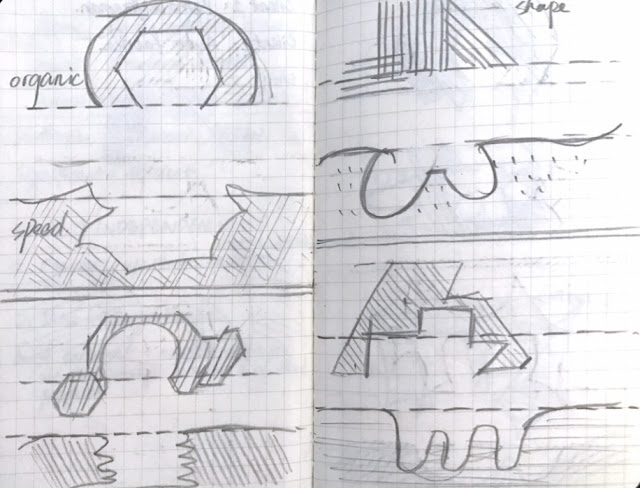Short Animation Gif:
PDF Summary:
https://www.dropbox.com/s/or6k5o94edbjex9/ARCH1101_KE%20LI_Bridge_PDF.pdf?dl=0
Animation File:
https://www.dropbox.com/s/v4klvkwchkcrg0p/ARCH1101_KE%20LI_Bridge.mp4?dl=0
Sketchup File:
2019 Version:
https://www.dropbox.com/s/3jstkdz3bh87amt/ARCH1101_KE%20LI_Bridge%20Sketchup.skp?dl=0
2018 Version:
https://www.dropbox.com/s/29xytw046issf6x/ARCH1101_KE%20LI_Bridge%20Sketchup%20%282018%20Version%29.skp?dl=0
2017Version:
https://www.dropbox.com/s/oxftkq2w19a52u8/ARCH1101_KE%20LI_Bridge%20Sketchup%20%282017%20Version%29.skp?dl=0
Lumion File:
https://www.dropbox.com/s/ahky4gve358o72e/ARCH%201101_KE%20LI_Bridge_Lumion%20File.ls8s?dl=0

















































